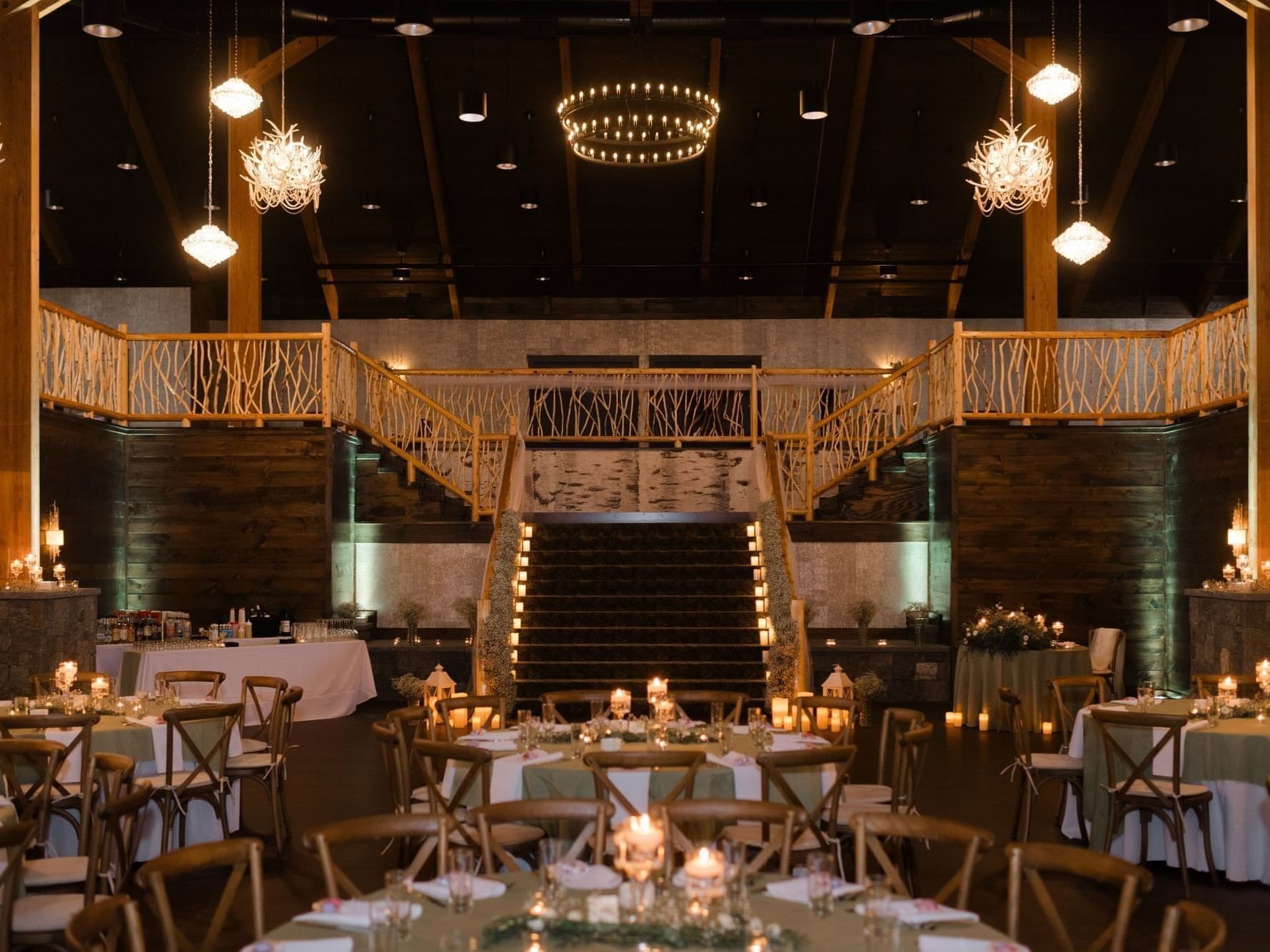High Peak Ballroom
A ballroom with a gallery on the top floor for cocktail hour, a grand staircase, and large open space on lower level for dinner and dancing.
Capacity Chart
|
Sq Footage |
Measurements |
Rounds |
Reception |
Classroom |
Theater |
Boardroom |
|
|---|---|---|---|---|---|---|---|
| High Peak Ballroom | 3856 | 66 x 58 | 275 | 428 | 125 | 428 | 93 |
-
Sq Footage3856
-
Measurements66 x 58
-
Rounds275
-
Reception428
-
Classroom125
-
Theater428
-
Boardroom93

